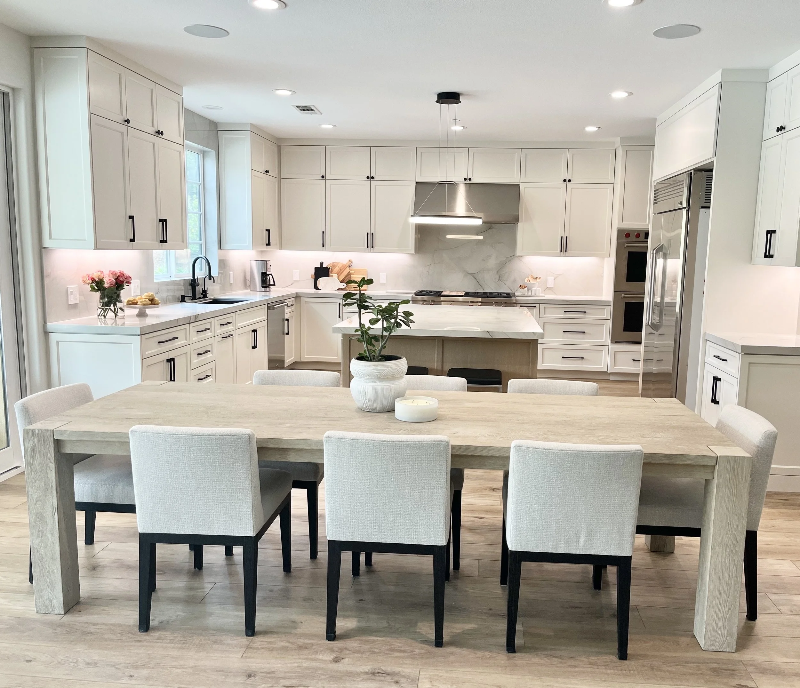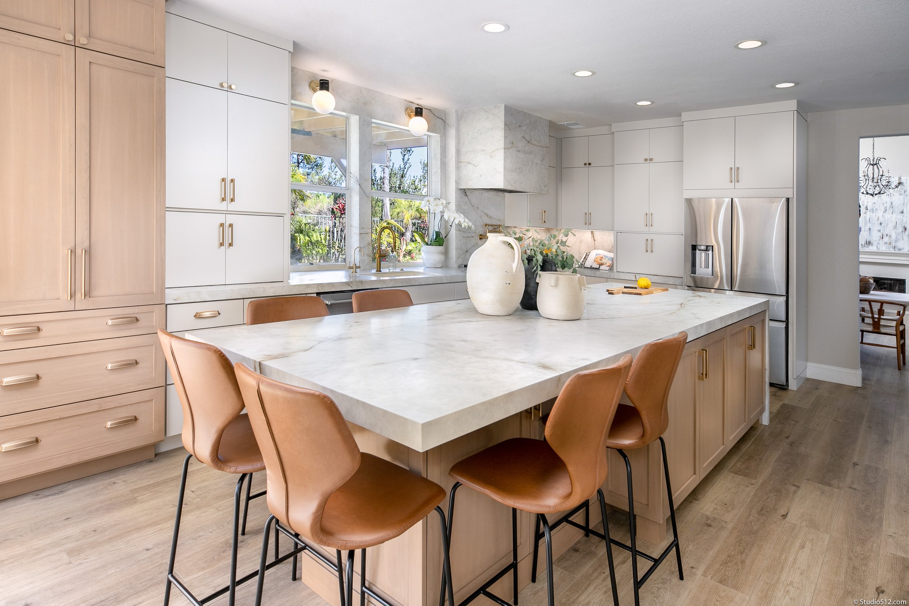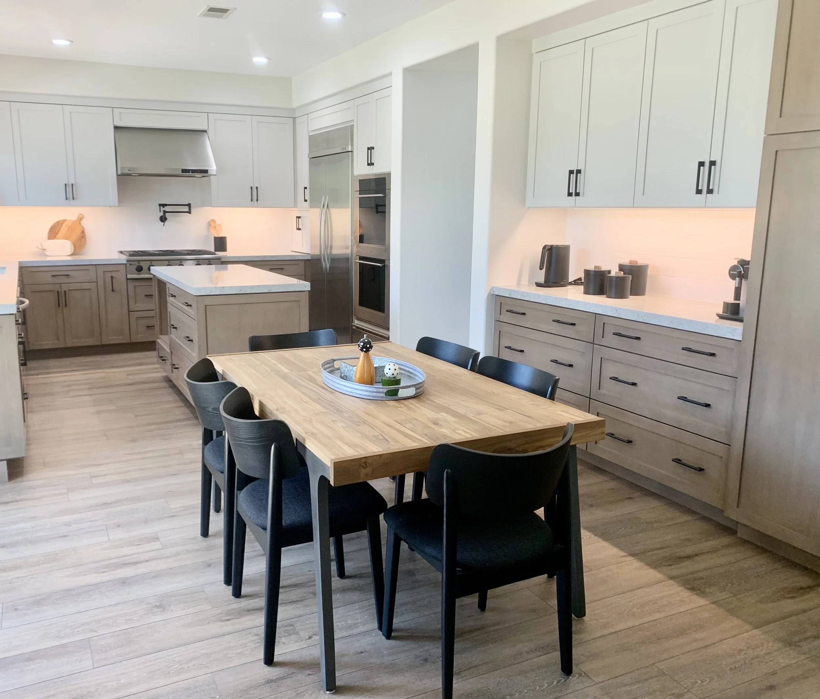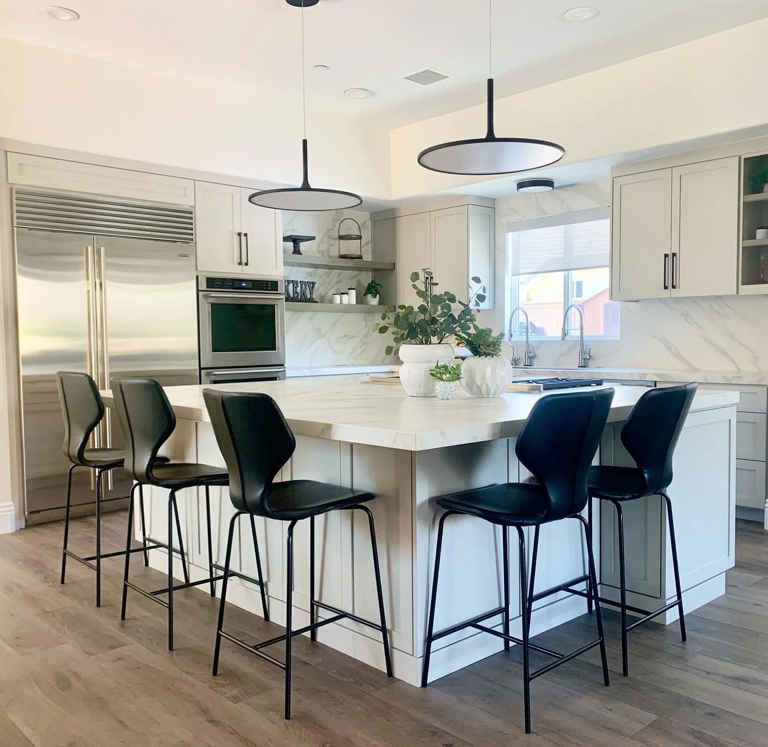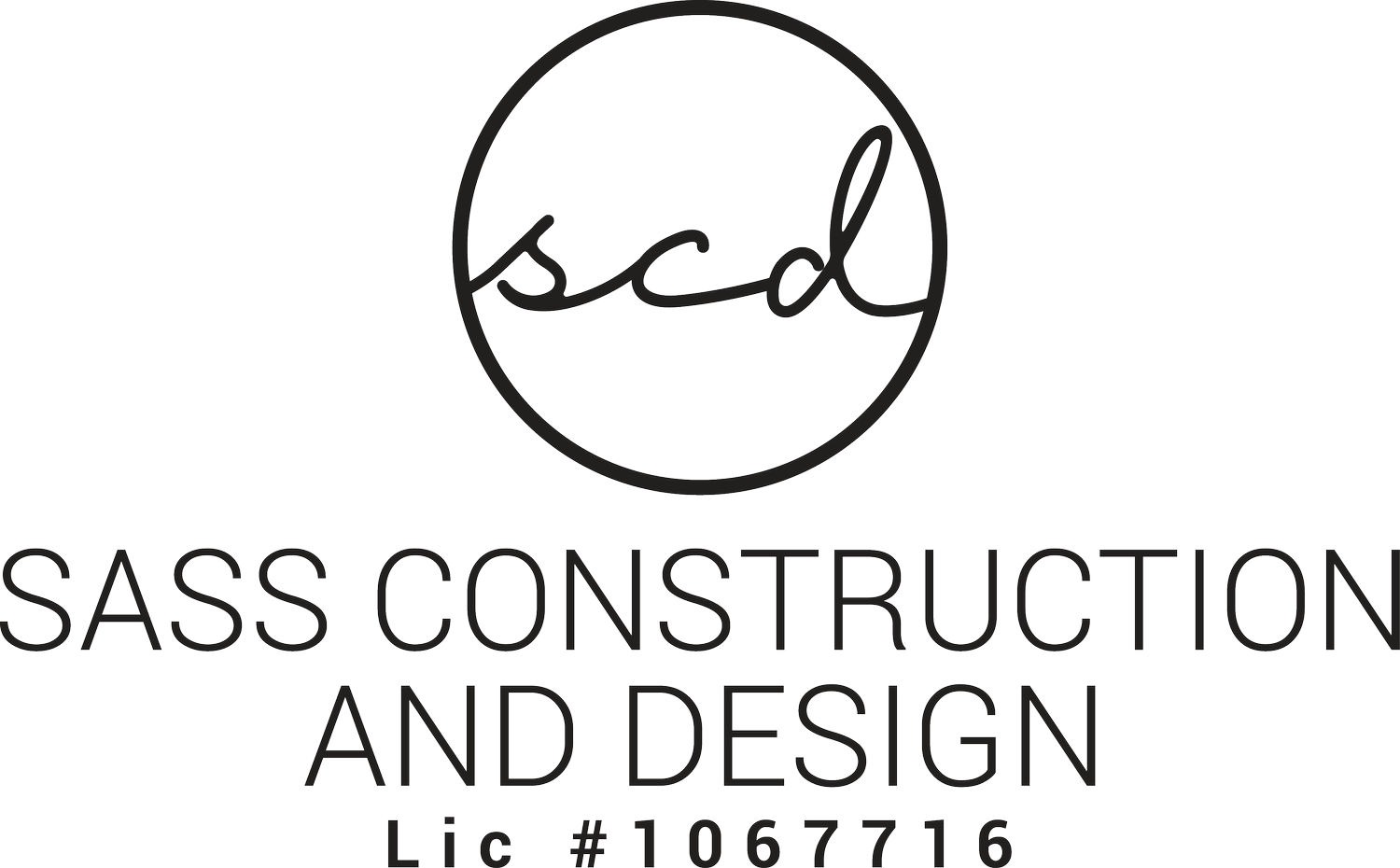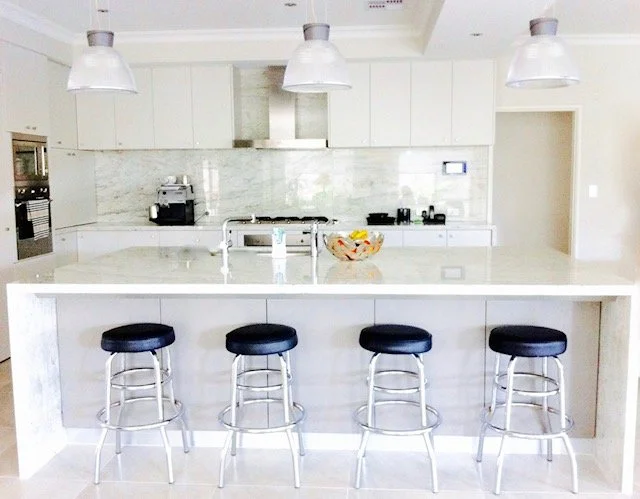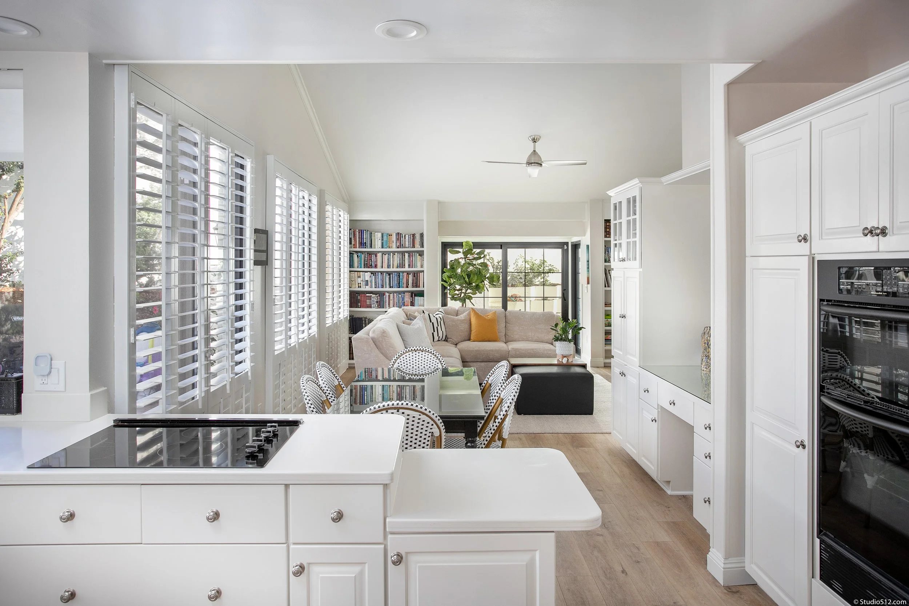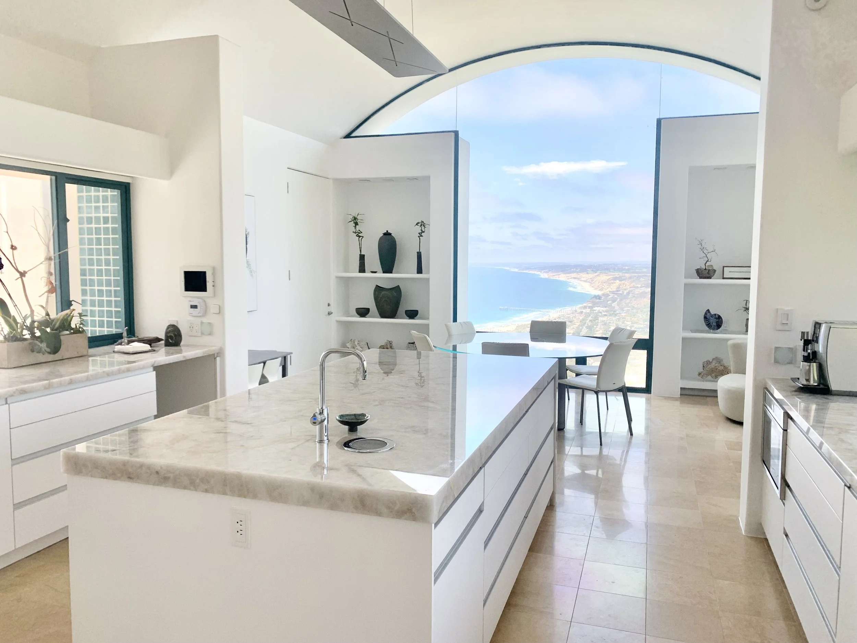HOW TO PLAN FOR A KITCHEN REMODEL
Kitchens remain the most popular room in the house to remodel (second to the primary bathroom), and it is generally a big job, both in terms of cost and project scale. So before you begin your kitchen remodel, hire a contractor and start knocking down walls, there are some important things to consider and here are a few:
1) Decide on your Budget:
As you go about planning the new kitchen, be realistic about the cost. Large renovation projects often end up taking more time and money than you plan for, so it’s a good idea to aim for a conservative budget beneath your max budget to ensure there are extra funds if your project goes over. A good rule of thumb is to add another 10 to 20 percent for unplanned expenses. The more financial cushion you have, the better, and the less stress you will be under. You don’t want to be scrambling for an additional loan mid-project, or worse, end up with a half-finished kitchen because you ran out of cash.
2) Do your Research:
Visit kitchen showrooms and home stores to figure out the cost of items, and features you are looking for in your appliances, fixtures and fittings. Some larger showrooms have many kitchens on display showing various layouts, appliance usage, stone, tile, etc., and it is super helpful to actually see everything in place and the end result. Next figure out what you need and what you can afford.
3) Consider “Hidden” Costs:
Remember to factor in the cost of labor and materials as well as taxes and any shipping or delivery costs that might come up. These can add up very quickly, so it’s important to take them into account when you’re setting the budget.
4) Aim for Quality:
Always buy the best quality materials you can afford. When it comes to kitchen renovations, you want to have high-quality, functional items, both for your own use and for potential resale value.
5) Evaluate Your Needs vs. Wants:
Be practical and don’t buy unnecessary items. It can be tempting to get carried away and buy all sorts of gadgets and fancy appliances, but it’s better to go with the reliable basics that you know you’ll use. Think very practically here as to what you need, and what you will actually use based on past behaviour. Remember, with every new appliance comes a slightly higher utility bill.
6) Plan Your Kitchen Layout:
More than any room in the house, the kitchen needs to be practical and functional. Think about how you use your current kitchen to identify your priorities for the remodeled space. What works and what doesn’t? Give considerable thought to the layout of the room and assess what will work best for your household. I suggest collaborating and working with a kitchen designer and your interior designer on this one. The more brains coming together the better, and the experience that these professionals will bring to the table is invaluable. There are a lot of factors to consider and there is a lot of money involved so you want to do this right the first time, and you don’t want to have any regrets.
Whenever possible, make use of the “classic work triangle”. Arrange the sink, refrigerator, and stove (the three features used the most) in a triangular pattern. This is generally considered to be the most convenient setup because it saves unnecessary steps. This is not always possible but definitely do bare it in mind when designing your kitchen.
7) Kitchen Space Planning:
A good remodeling contractor and designer will help ensure that things are laid out to ensure proper safety, but it’s up to you to plan for convenience.
Final Considerations Before Renovation:
Remember to stick to your plan, and don’t get caught up in the excitement or let yourself get talked into things you don’t want or need.
Best of luck with your renovation, and if you are looking for a one stop Interior Designer and General Contractor, you have come to the right place.
Let’s set up a time to meet and discuss your dream kitchen.
